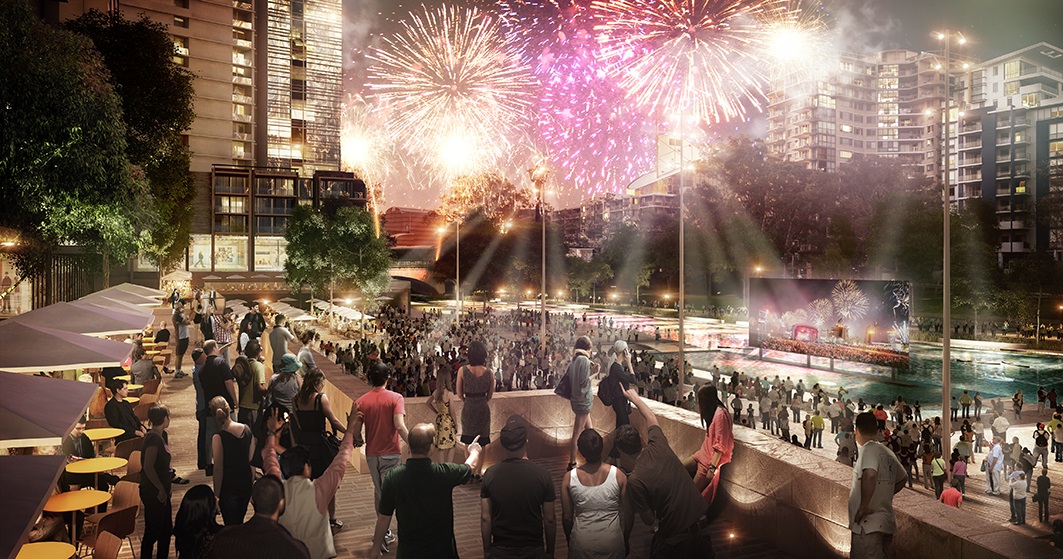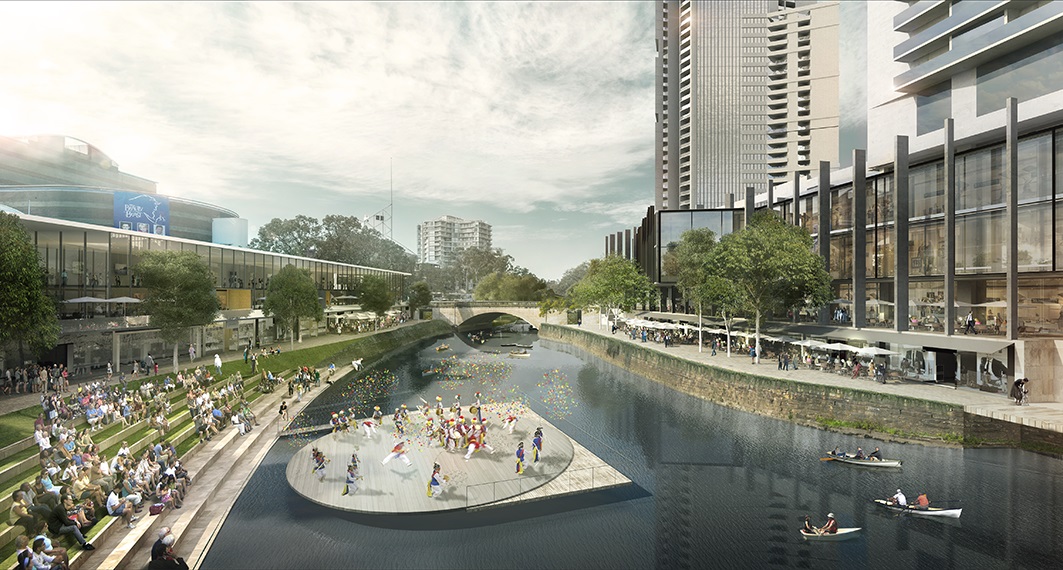
Three key planning documents that are set to shape the future of Parramatta are currently on public exhibition.
The community are invited to have their say on the three proposals which include The Draft Parramatta CBD Planning Framework Review, The Draft Parramatta City River Strategy and The Draft Auto Alley Planning Framework.
“These three documents will help to shape the future of Parramatta’s CBD. Covering areas from Auto Alley to our iconic River foreshore and proposing a new planning framework for our City, these documents will have a big impact on what direction Parramatta takes in the coming years,” Parramatta Lord Mayor Cr Scott Lloyd said.
“Parramatta is a city on the move and there is opportunity with these three proposals to revitalise the area, encouraging growth and development and creating vibrant new public spaces for the community to enjoy.
“The proposals seek to make the most of what Parramatta has to offer and build on our natural assets by bringing new life to precincts such as the Parramatta River. We have great untapped potential with the River and we are the only CBD on a river foreshore. We want to become a great river city.”
The Auto Alley proposals seek to revitalise the Southern Gateway to our City and turn it into a vibrant and attractive area that still allows for the development of a commercial hub and has the potential to deliver 26,000 jobs over time with a further 6,500 people living there.
Council has developed a Draft Planning Framework for Auto Alley that comprises proposed land use zones, floor space ratio (FSR) and height controls and a draft Public Domain Plan that identifies proposed public facilities such as new parks, roads, through site links and footpaths.
The Draft Parramatta CBD Planning Framework Review is also set to help Parramatta continue to grow its commercial capacity.
Among the proposals are no building height limits (subject to sunlight access controls and aviation restrictions); higher building densities, with a floor space ratio of 10:1 - similar to densities in central Sydney; allowing some residential development in the commercial core on the condition it is accompanied by commercial development; and an expanded boundary of the city centre to ensure it is responsive to growth targets and the market.
Council is seeking feedback and input from the community on these three documents as they are vital to Parramatta’s future, addressing important issues like current land uses and the positioning of Parramatta as a prominent business centre in Western Sydney.
For more information visit www.parracity.nsw.gov.au/on_exhibition
